|
|
PL is based in Jacksonville, Florida. We provide full consulting services in the areas of Land Planning and Landscape Architecture. We also provide illustrative graphics for clients to env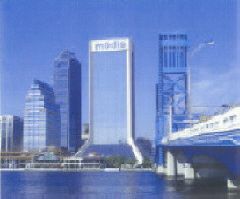 ision our designs during the conceptual development of a project. Although we specialize in Land Planning and Landscape Architecture, we also offer other consulting services. After working for many years for a Landscape Architecture Firm and then for a large multi-disciplinary engineering firm, the principal has not only gained expertise in his field, he has surrounded himself by other respected professionals, such as civil engineers and architects, structural engineers, and builders that he works with to accomplish the client’s needs and objectives.
ision our designs during the conceptual development of a project. Although we specialize in Land Planning and Landscape Architecture, we also offer other consulting services. After working for many years for a Landscape Architecture Firm and then for a large multi-disciplinary engineering firm, the principal has not only gained expertise in his field, he has surrounded himself by other respected professionals, such as civil engineers and architects, structural engineers, and builders that he works with to accomplish the client’s needs and objectives.
From conceptual development to design development, and finally implementation, we use a smart common sense approach in all our projects by always listening to what the client is asking for and then giving solutions to solve the design problems.
ProjectsJPL Projects - Jordan P. Limburg Landscape Architect Jacksonville, FL
|
A |
s a Registered Landscape Architect in the State of Florida with 16 combined years of Landscape Architecture, Land Planning, Civil Engineering, and Survey experience, our principal has worked on many public sector and private sector projects in the commercial, residential, institutional, and industrial areas. Below are just some of his notable projects:
Irrigation Design JEA Water Reclamation Facilities –Jacksonville, FL
Landscape Architect and Sr. Designer for the irrigation design of eight Reclamation Facilities using reclaimed water, a multi-million dollar project that brought over a quarter of million dollars in design fees. Coordinated with team to prepare Preliminary Engineering Report to identify opportunities and constraints and outlined the design approach for each facility.
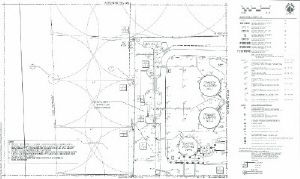
Downtown Jacksonville Wayfinding Signage Program – Jacksonville, Florida
Sr. Designer for the Downtown Jacksonville Wayfinding Signage Program. The project involved developing five downtown districts and color coding them for the purposes of signage wayfinding. The goal of this project is to direct visitors to key destinations and make them feel more comfortable traveling downtown. The signage program consists of gateway signs, vehicular directional signs, pedestrian directional signs, information kiosks, and parking signs. The scope of services included thematic and conceptual design plus construction documentation.
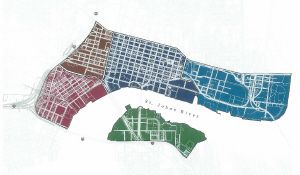
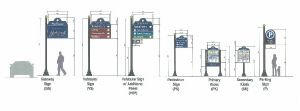
The Preserve at Six Mile Creek – Jacksonville, FL
Land Planner and Sr. Designer for a 320 unit multi-family development. This project involved site design and circulation, entry signage design, amenity design, mitigation landscaping, foundation landscaping, and irrigation design.
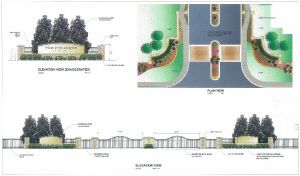
Steeplechase – St. Augustine, FL
Land Planner and Sr. Designer for the conceptual design of a 900-plus unit single-family development. Design involved comprehensive plan amendment assistance, preliminary wetland assessment, review of local zoning codes, PUD review and analysis, preliminary stormwater management, vehicular circulation, and open space/recreation design.
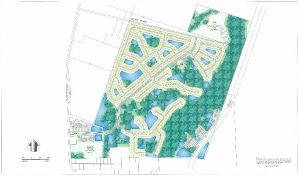
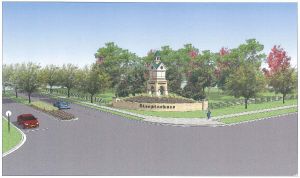
Senior Designer for the Prime Outlets Mall and Saks Fifth Avenue project. Projects involved re-routing vehicular circulation and reconfiguring the parking, design/modification of drainage and utilities, landscape and hardscape design, and tree mitigation due to additions to the mall and the locating of the proposed Saks building in the existing parking lot.
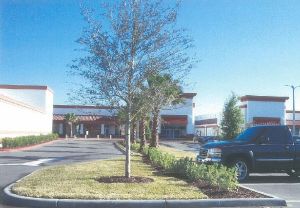
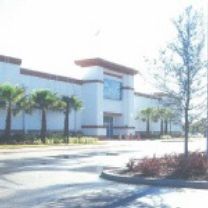
Mirador at River City Marketplace – Jacksonville, FL
Sr. Landscape Designer for 552 unit multi-family development. This project involved mitigation landscaping, entry landscaping, streetscape landscaping, amenity area landscaping, irrigation for full coverage of all plant material and cost estimating/budgeting for the project.
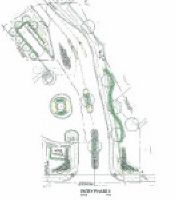
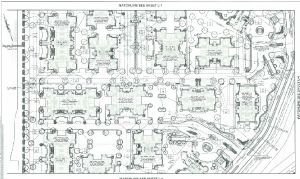

 J O R D A N P. L I M B U R G
J O R D A N P. L I M B U R G